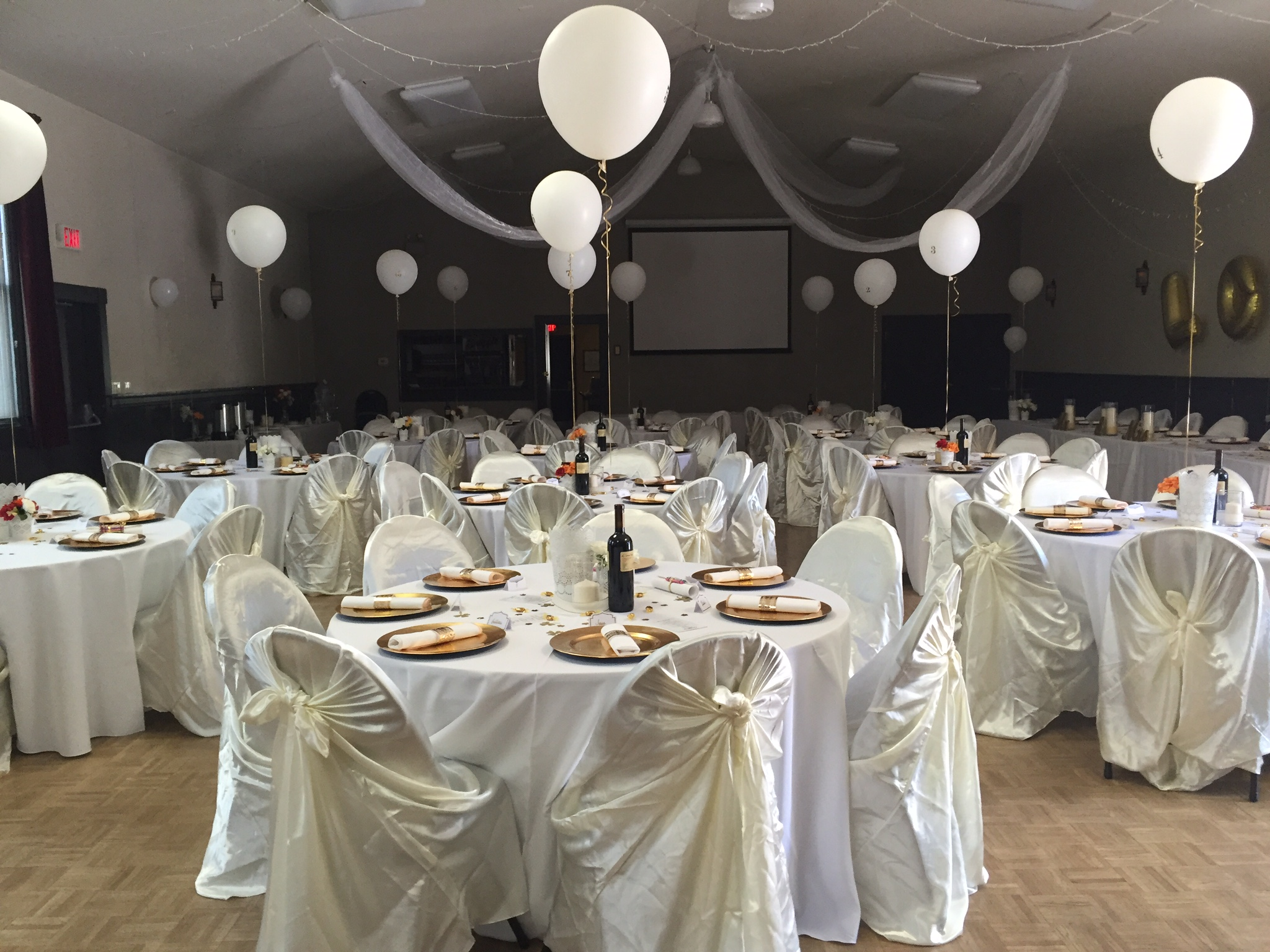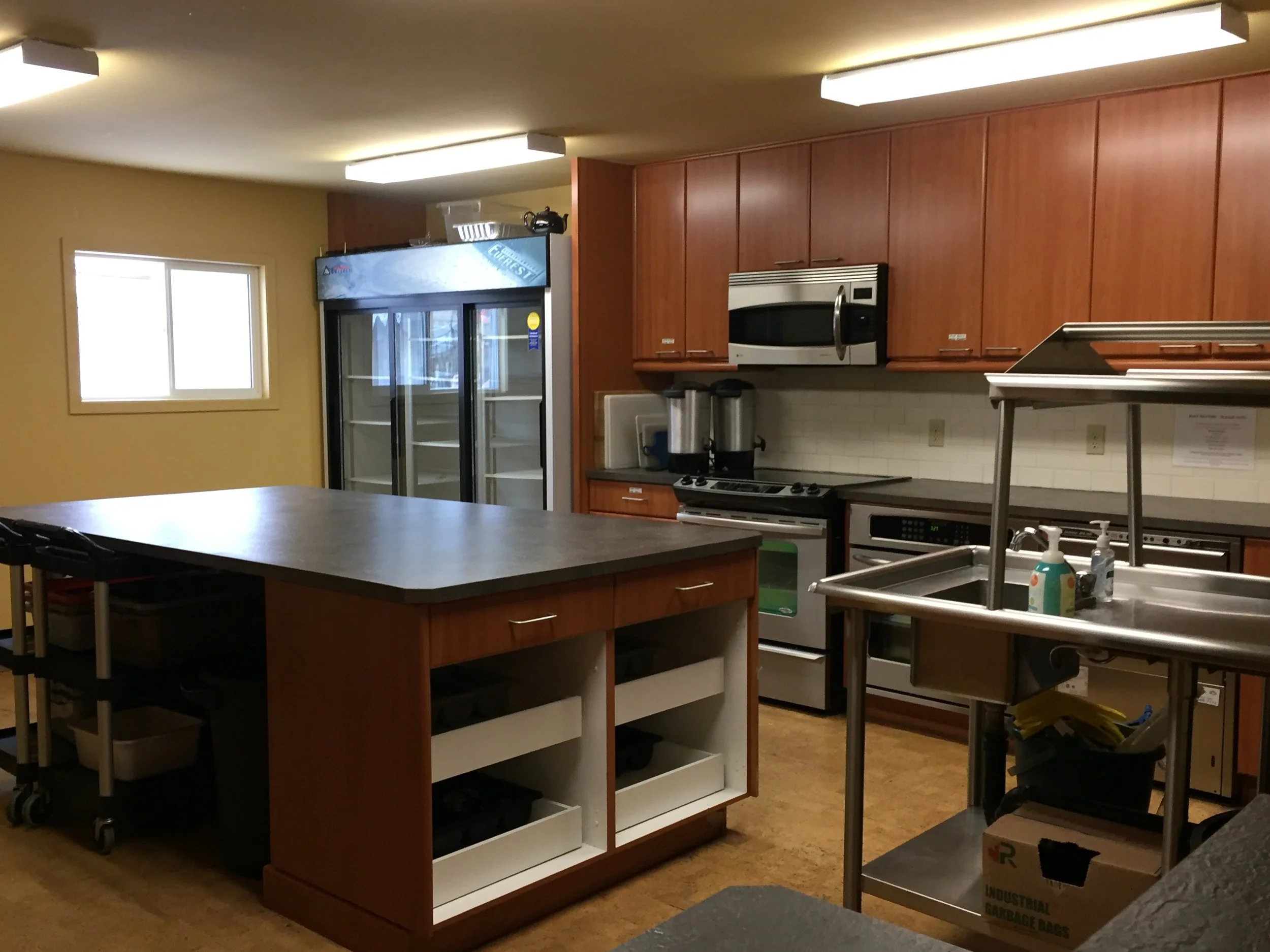Hall Information













A beautiful, historical building – the Canmore Miners' Union Hall is comprised of two rooms: the main room (Hall) and the kitchen/bar area. It is possible to rent the main room only. The full facility rental includes the kitchen/bar area and can seat up to 100 guests. The facility features wifi, air conditioning and is wheelchair accessible.
Rental Information
The standard daily rental period runs from 9:00 am – 2:00 am
Booking is made on a first come first serve basis
Rental may be on an hourly or on a daily basis
20% discount on rental fees for Bow Valley Residents
Wedding Weekend Packages are available for reception seating up to 100 guests
Local non-profit group rates are available
Main Hall Facilities
35’ x 65’ (2,275 sq. ft.) open space
Oak parquet flooring
Maximum capacity: 150 total occupants for a standing reception (fire dept. regulation)
Tables and chairs (included in all hall rentals)
Chairs 125 padded
Table styles:
5' round (seats 8 max.)
6' x 30" rect. (seats 6-8 max.)
Hi-top bistro tables 42" h x 30' w
Podium
PA system available for an extra cost option (inquire about rental rates).
Beringer 12 channel mixer/amp. + power cable/ipod patch cable
Peavey PR 12 speakers/stands/cables
Peavey Mic. Kits includes stands/cables
Optoma GT5600 Ultra Short Throw 3600 Lumens 1080p Projector
Renovated Kitchen Facilities
One large three door cooler/refrigeration unit
Stand up freezer (re: ice storage)
Commercial-grade electric/convection microwave
Commercial-grade electric oven/cook top
Commercial-grade electric/convection oven
Tableware includes plates, cups, water glasses, cutlery etc.
Commercial-grade dishwasher with 2-minute cycle rinse/sanitizer
Restaurant-style stainless-steel wash station
Large food prep area
Bar area includes wine, highball glasses, misc. supplies
Washroom adjacent to the kitchen
